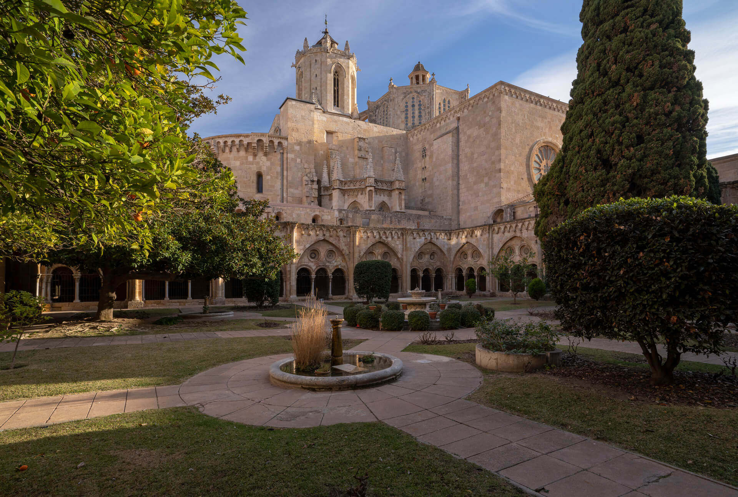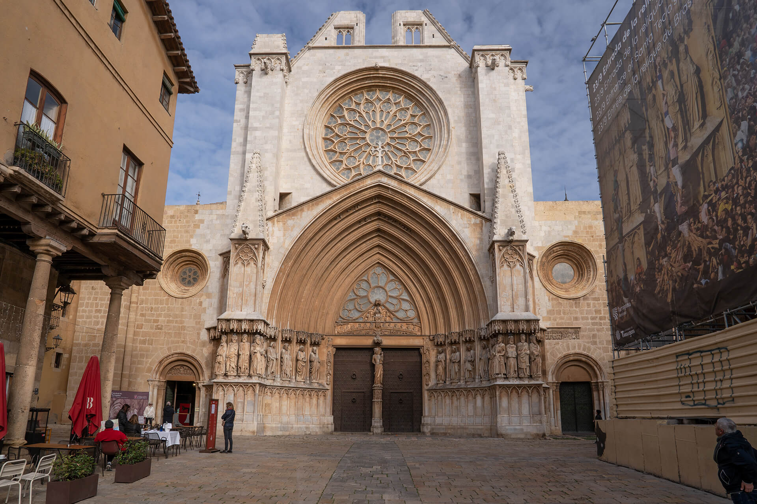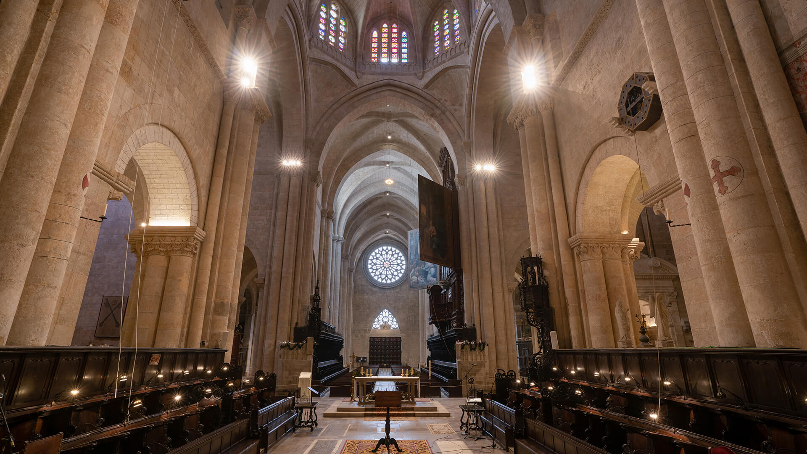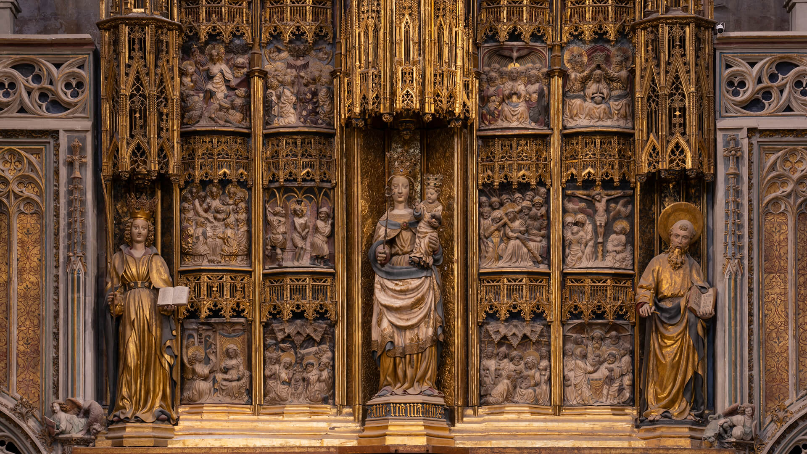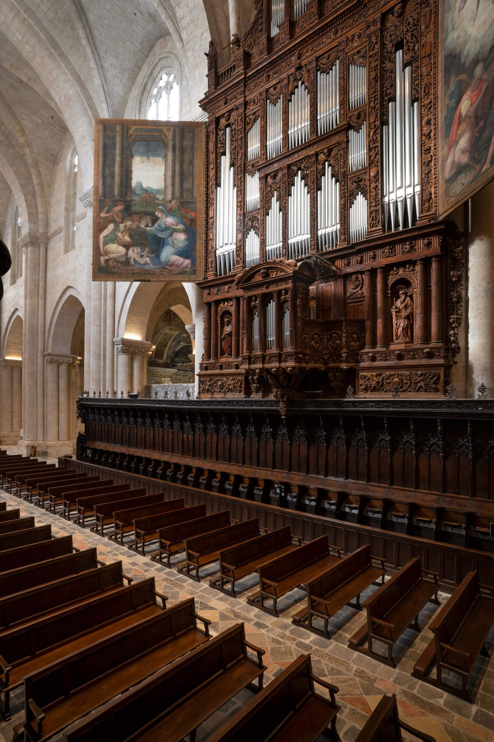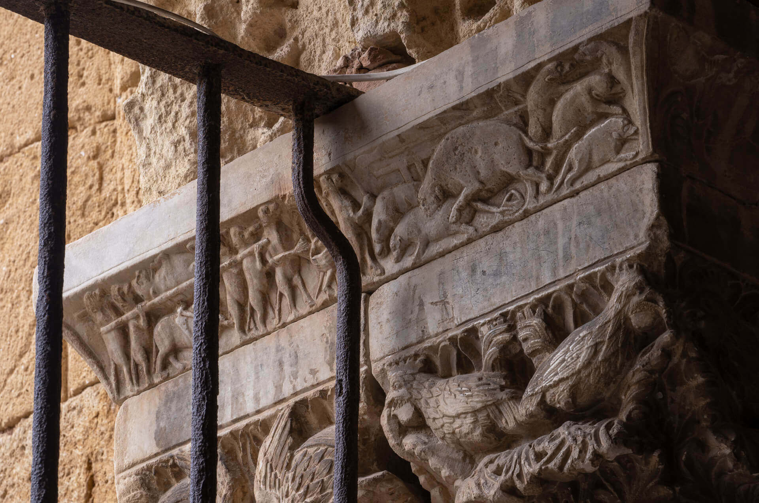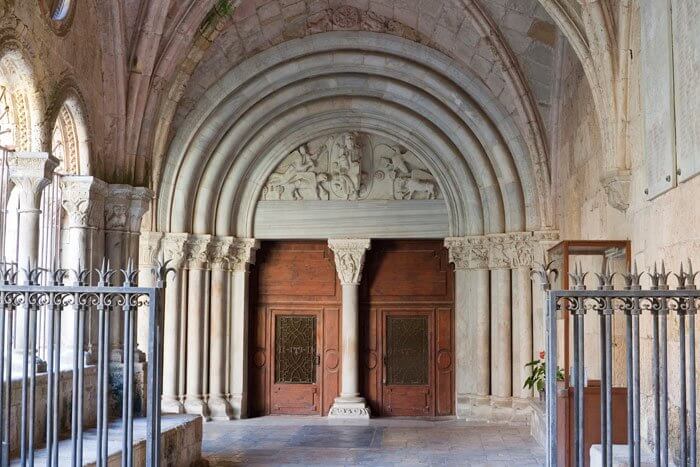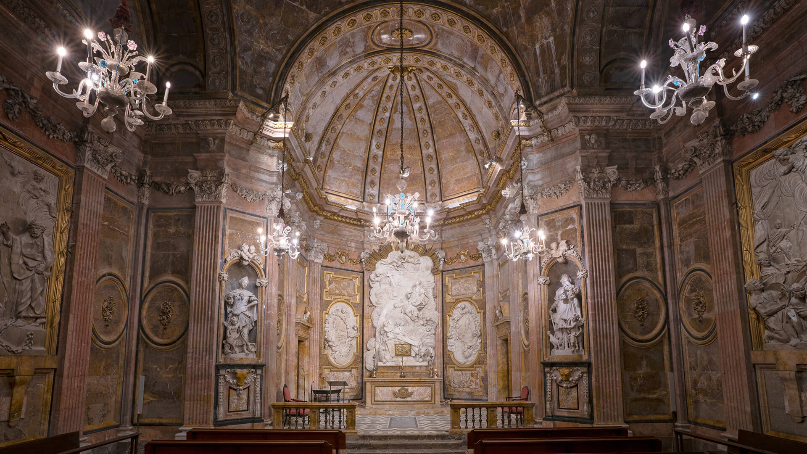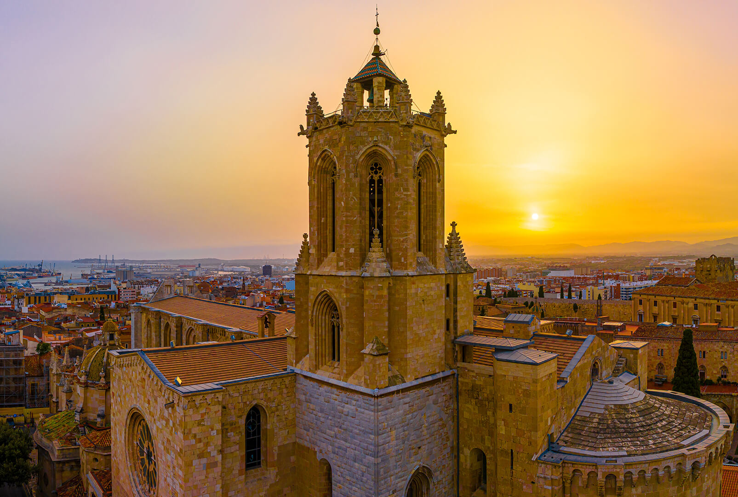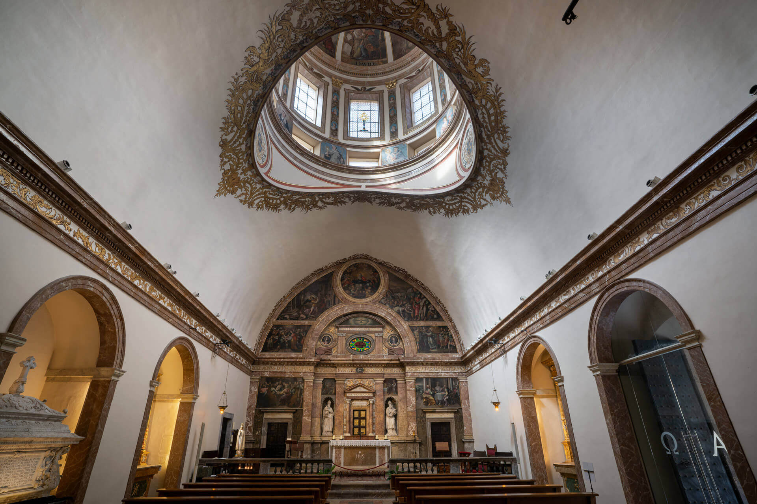Discover the highlights of this majestic monument and immerse yourself in the rich history of Tarragona Cathedral, an architectural masterpiece that has endured over the centuries. Explore its different sections and discover all the details that make up its priceless artistic heritage. Every corner of this imposing basilica has a story to tell.
-
 Learn more
Learn more -
 Learn more
Learn more -
 Learn more
Learn more -
 Learn more
Learn more -
 Learn more
Learn more -
 Learn more
Learn more -
 Learn more
Learn more -
 Learn more
Learn more -
 Learn more
Learn more -
 Learn more
Learn more -
 Learn more
Learn more
